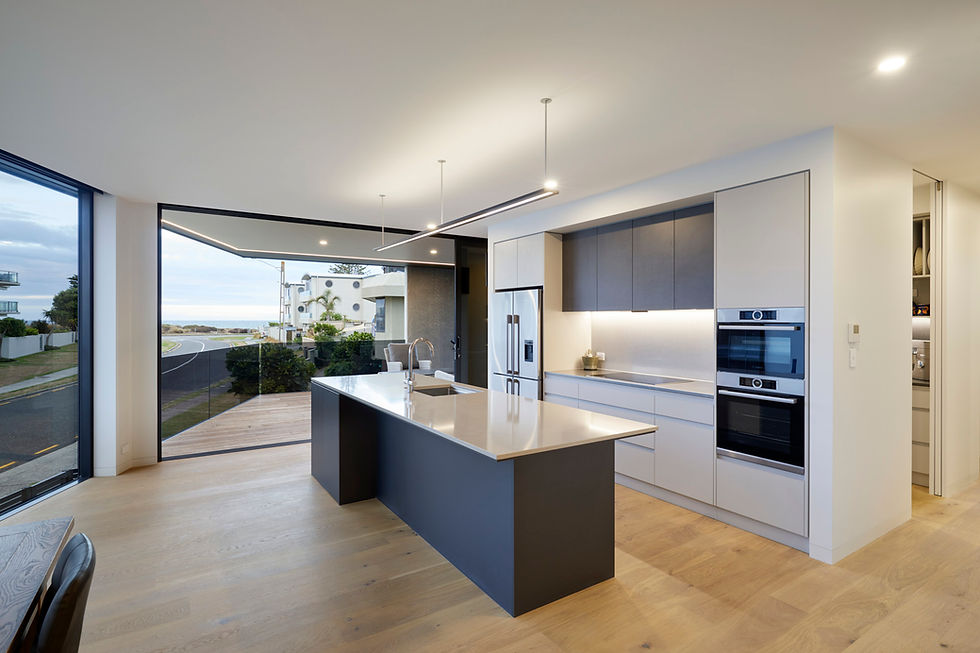THE FAMILY ZONE
- Vekart Kitchens
- Mar 9, 2020
- 1 min read
Updated: Apr 29, 2020
This project was a renovation of a builder’s own family home to suit their busy lifestyle incorporating a home office, window seat, kitchen, media area and gas fire. This 1990’s home was extensively modernised inside and out to look like a newly built home which allowed for a modern contemporary theme.

The challenge for this project was creating a cohesive space proportioning, balancing and separating out these various zones while ensuring storage was maximised while utilising family friendly, durable products and materials.


Individual zones were created by a simple but dramatic colour palate with soft matt black finishes and the warmth of timber. All media joinery is push to open to avoid complicating the design with the use of handles while also concealing a considerable amount of extra storage for the family. Feature timber floating shelves wrap around the external corner and merge the kitchen and media spaces together.


Bifolding windows in the seating area create a multi-use space in the summer months with the window seat being able to be utilised from both sides when open. Remaining wall area forms a home office desk space.

Soft and forgiving 80mm thick acrylic island bench top with waterfall end in white create an inviting and seamless flow through to the rest of the house. The overhang on the end of the island creating extra space for casual family gatherings.






Comments