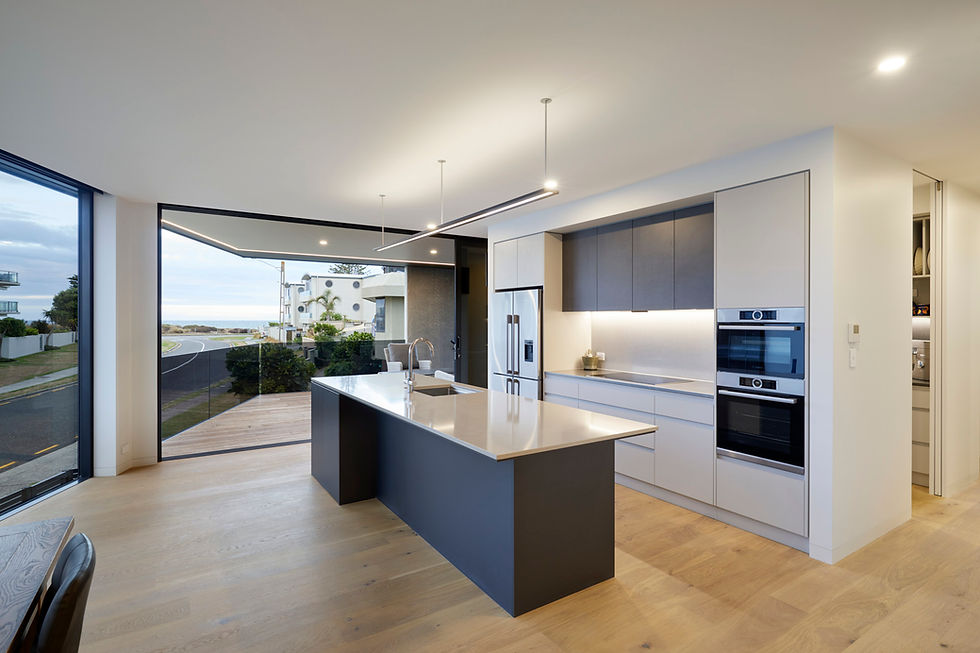LIVING THE LAKE LIFE
- Sep 5, 2022
- 1 min read
This 325sqm rural home rests on an elevated site allowing for unobstructed views of the surrounding farmland and lake beyond. Savvy design means living and sleeping spaces reward the homeowners with exceptional views and natural light while providing easy indoor-outdoor flow. The generous footprint encompasses open-plan living, three large bedrooms, a media room, office, separate laundry and double garage.

The kitchen has black cabinetry and white Silestone benchtops - the island 40mm thick versus the scullery at 20mm. With fluted glass doors on the back wall frontage a compliment to the black cabinetry, elements of this entertainer’s kitchen are reminiscent of a moody Parisian bar. A scullery is enclosed behind the main feature back of the kitchen. A servery to the outside is within easy reach of the bar fridge.


The laminam kitchen splashback is remarkably strong and has very high resistance to scratching and abrasion. Laminam resists organic and inorganic solvents, disinfectants and detergents. It can be easily cleaned without affecting its surface characteristics.


The exterior alfresco entertaining area has been designed to capture those breathtaking views, and features a louvred roof to allow for year-round entertaining, regardless of the weather. Our team designed and manufactured an outdoor BBQ welded sink.


We designed and manufactured the bathroom vanity units in this contemporary bathroom which has amazing views.




Comments