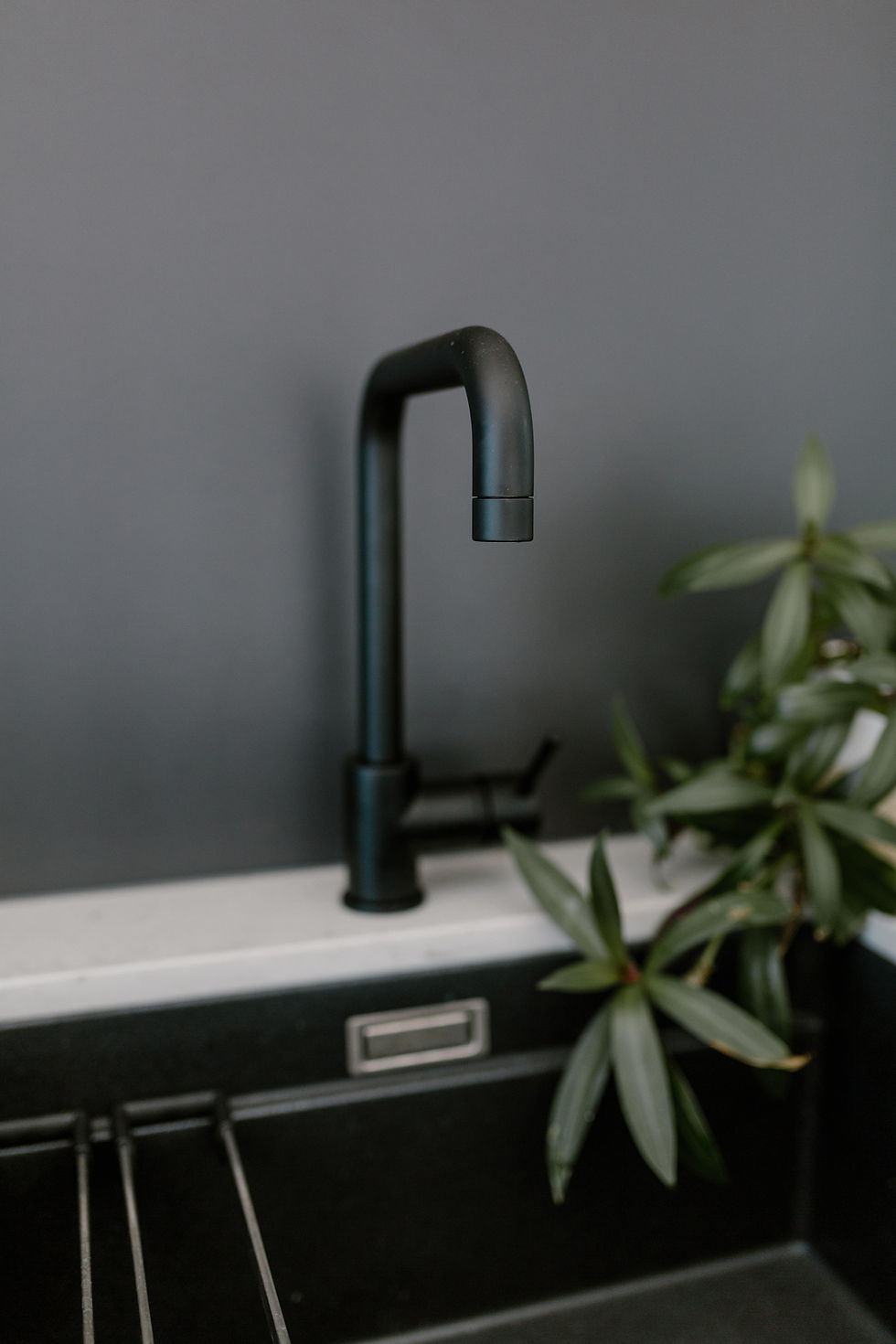WHITE ON THE WATERWAYS
- Vekart Kitchens
- May 8, 2019
- 2 min read
Updated: Apr 28, 2020

Stunning contemporary New Build designed by Carnachan Architecture in the Waterways, Whitianga, for a couple looking to retire in the near future. This project being a full house design and build project for Vekart with only two face to face meetings during the entire design and build process – clients are extremely happy with the outcome and had full trust in our design expertise and guidance.


Full utilisation has been made of the stunning location with the front of the house opening with stacking sliding doors ensuring the kitchen space is connected with the surroundings, while the use of the stone walls flowing from outside into the living area connects the spaces. Material choices where based on the surrounding architecture and natural, textured products utilised.
This entertainers dream kitchen has been designed as an island style, giving the space easy access from multiple directions with the scullery behind – complete with a bar area which has been designed with a raised bench top, bar fridge and feature timber shelving supported by custom made brackets creating a point of interest as you look into the scullery from the kitchen, especially in the evening as the LED lighting illuminates the space. Custom stainless steel rangehood enclosure was designed to be framed by Laminam ‘Nero’ splash backs, including the back of the open shelf in the island.
The Scullery is a fully functioning second kitchen including a wall oven, Blanco sink, dishdrawer and bins – Beautifully lacquered cabinetry in 30% satin finish Resene ‘Black White’ with recessed handle detail and Caesarstone ‘London Grey’ tops throughout. Caesarstone ‘Raven’ has been used as the contrasting top material for the bar area and island seating area with bar stools located on both sides of the island to maximise the enjoyment of this space and the views it enjoys all year round.



The initial challenge in this design was rear wall had two doors, the laundry on the left and scullery on the right - The bifold scullery door on the right has been cleverly designed to look like cabinetry with the HPL timber frame continuing over and down right hand side. The scullery was a kitchen within itself including a second oven (Steam), vacuum drawer, sink and dishwasher.
Simple but functional floating shelving has been used above the sink area with painted glass to the walls for serviceability. The original design intent was for the wall behind the floating shelving to have ‘Pece Filo’ black laminam and the laundry door was to be painted black – however, the construction company were concerned they would not be able to achieve a satisfactory finish by painting the door black.
The suspended bulkhead over the island which houses a ceiling mounted rangehood and recessed LED lighting had substantial brackets mounted to ceiling joists and the rangehood had to be ducted prior to lining the ceilings – the bulkhead creates symmetry and balances the raised island bar top and the timber frame at the rear.
Light coloured bench tops featuring Primestone ‘Athena’ 20mm thick engineered stone with a Black composite sink and flush mounted coo top – top mounted aluminium strip handles powder coated black are used to complement this contemporary kitchen design.





Comments